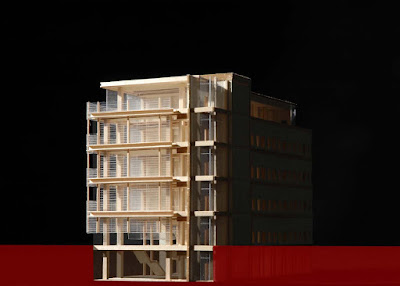Harlem Park, the project I worked on for the majority of 2006 and 2007 at Swanke Hayden Connell Architects is soon to break ground on the corner of 125th street and Park Ave in New York City. As one of the architectural designers on the team, I saw the project from start to finish with responsibilities ranging from zoning and massing studies, site and context research, detailing of the building core and elevator system, structural and mechanical coordination, design and detailing of the office lobby, and image/rendering production. Here is the article that was published about the project by the American Institute of Architects (AIA).
Putting the Pieces Together: Harlem Park














