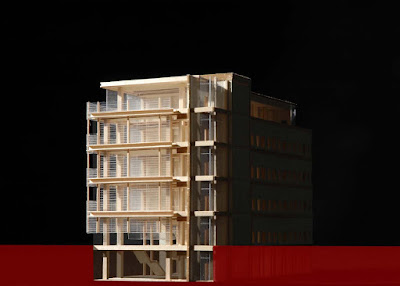Why Sustainable Design?
- Buildings in the U.S. consume more than 30% of our total energy and 60% of our electricity annually.
- Buildings consume 5 billion gallons of potable water per day to flush toilets.
- A typical North American commercial construction project generates 2.5 pounds of solid waste per square foot of floor space.
- Studies of workers in green buildings reported productivity gains of up to 16%.
- About ¼ of the increase in carbon dioxide is due to the building sector, Energy efficiency may reduce this by 50%.
- Buildings consume 40% of raw stone, gravel and sand, and 25% of virgin wood.
- Building related sickness may cost between $60 and 400 billion per year.
- People spend as much as 90% of their time indoors.
Factoids by LEED Category
Sustainable Sites
- Vehicles are responsible for approximately 20% of U.S. greenhouse gases annually.
Water Efficiency- 340 billion gallons of fresh water are withdrawn per day from rivers, streams, and reservoirs to support residential, commercial, industrial, agricultural, and recreational activities.
- Almost 65% of water taken is discharged back to bodies of water after use.
- Annual water deficiency for the US is 3,700 billion gallons.
- US industries today use 36% less water than in 1950 due to reuse and Energy Policy Act of 1992 mandating water conserving plumbing.
- Water consumption rose 6 fold in the last century – double the rate of population.
Energy & Atmosphere- Coal-fired electric utilities produce almost 1/3 the total emission of nitrogen oxide by US citizens.
- Fundamental commissioning can increase building energy efficiency from 5-10%.
- Buildings with M&V programs save 10 to 20% the electricity of buildings without.
- “Lost Productivity” is equated with 20% of occupants complaining 30 minutes per month.
- Occupancy sensors may save up to 60% of light energy costs in a building.
Materials & Resources- 4% of US old growth forest remains.
- 20% of the world’s large ancient forests remain intact.
- 90% of residential construction is wood.
- 40% of the waste stream is due to construction and demolition.
- Recycling an aluminum can uses 5% of the energy needed to create a new can out of virgin mined aluminum.
Indoor Environmental Quality
- A well-designed daylit building is estimated to reduce energy use by 50% to 80%.
 today I passed the LEED for New Construction v2.2 exam and became a LEED Accredited Professional!
today I passed the LEED for New Construction v2.2 exam and became a LEED Accredited Professional!
what is LEED®?
The Leadership in Energy and Environmental Design (LEED) Green Building Rating System™ encourages and accelerates global adoption of sustainable green building and development practices through the creation and implementation of universally understood and accepted tools and performance criteria.learn more:U.S. Green Building Council - http://www.usgbc.orgGreen Building Certification Institute - http://www.gbci.orgDustin Furseth, LEED AP
Harlem Park, the project I worked on for the majority of 2006 and 2007 at Swanke Hayden Connell Architects is soon to break ground on the corner of 125th street and Park Ave in New York City. As one of the architectural designers on the team, I saw the project from start to finish with responsibilities ranging from zoning and massing studies, site and context research, detailing of the building core and elevator system, structural and mechanical coordination, design and detailing of the office lobby, and image/rendering production. Here is the article that was published about the project by the American Institute of Architects (AIA).
Putting the Pieces Together: Harlem Park




















